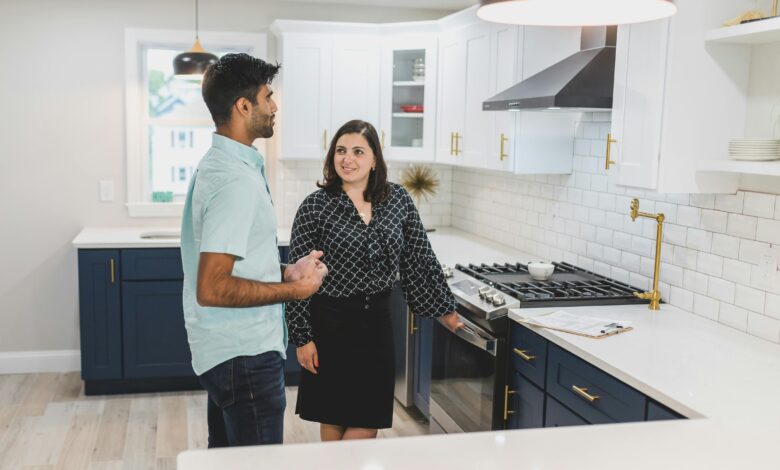How to Plan a Kitchen Remodel

A kitchen remodel is one of the most impactful home improvement projects, offering both functional and aesthetic benefits. Whether you’re updating for personal enjoyment or increasing your home’s resale value, careful planning is essential to ensure the process runs smoothly and stays within budget. In this comprehensive guide, we’ll walk you through the steps to plan a successful kitchen remodel, from setting goals to final execution.
Step 1: Define Your Goals and Priorities
Before diving into design ideas or contractor quotes, clarify why you’re remodeling your kitchen:
- Functional Improvements : Do you need more storage, better workflow, or updated appliances?
- Aesthetic Updates : Are you looking to refresh outdated cabinets, countertops, or lighting?
- Increased Space : Is expanding the kitchen footprint part of your plan?
- Resale Value : Are you remodeling with future buyers in mind?
Create a list of must-haves versus nice-to-haves to guide your decisions.
Step 2: Set a Realistic Budget
Your budget will dictate the scope of your remodel. On average, kitchen remodels cost between $10,000 and $50,000+, depending on size, materials, and complexity. Consider these factors:
- Labor Costs : Typically account for 20-35% of the total budget.
- Materials : High-end finishes like quartz countertops or custom cabinetry can significantly increase costs.
- Unexpected Expenses : Allocate 10-20% of your budget for contingencies (e.g., plumbing issues, structural repairs).
- Financing Options : Explore loans, home equity lines of credit (HELOCs), or cash reserves.
Be realistic about what you can afford and prioritize spending on elements that add the most value.
Step 3: Assess Your Current Kitchen Layout
Evaluate your existing kitchen to identify strengths and weaknesses:
- Work Triangle : Analyze the flow between the sink, stove, and refrigerator. A well-designed triangle improves efficiency.
- Storage : Determine if you have enough cabinets, drawers, and pantry space.
- Lighting : Check if the current lighting meets your needs for cooking, dining, and ambiance.
- Plumbing and Electrical : Note the location of outlets, switches, and fixtures. Moving these can add significant costs.
If your layout works well, consider a cosmetic update rather than a full gut renovation.
Step 4: Research Design Ideas and Trends
Gather inspiration to create a cohesive vision for your new kitchen:
- Online Platforms : Browse websites like Pinterest, Houzz, or Instagram for modern trends.
- Magazines and Blogs : Explore interior design publications for expert tips.
- Showrooms : Visit local appliance and cabinet showrooms to see materials and finishes in person.
Popular trends include:
- Shaker-style cabinets
- Quartz countertops
- Open shelving
- Smart appliances
- Neutral color palettes with pops of color
Step 5: Create a Detailed Plan
Once you’ve defined your vision, develop a detailed plan:
- Floor Plan : Sketch or use design software to map out the layout, including cabinetry, appliances, and islands.
- Material Selection : Choose countertops, backsplash tiles, flooring, and paint colors.
- Appliance Placement : Decide on the type and placement of appliances (e.g., gas vs. induction stoves, built-in microwaves).
- Timeline : Estimate how long each phase will take, from demolition to installation.
Consider hiring a professional designer if you’re unsure about creating a functional and stylish layout.
Step 6: Hire Qualified Professionals
Unless you’re tackling minor updates yourself, enlist skilled professionals to execute your remodel:
- General Contractor : Oversees the entire project and coordinates subcontractors.
- Cabinet Installer : Ensures proper fitting and alignment of cabinetry.
- Plumber and Electrician : Handle water lines, gas lines, and electrical wiring.
- Interior Designer : Helps refine aesthetics and functionality.
Ask for referrals, check credentials, and review portfolios before hiring. Always get multiple quotes to compare pricing and services.
Step 7: Obtain Necessary Permits
Most kitchen remodels require permits for structural changes, electrical work, plumbing, or HVAC modifications. Failing to secure permits can lead to fines or complications when selling your home. Your contractor should assist with this process, but it’s wise to verify compliance with local building codes.
Step 8: Prepare for the Remodel
Prepare your home and family for the disruption:
- Clear the Space : Remove all items from the kitchen and protect adjacent areas with plastic sheeting.
- Set Up a Temporary Kitchen : Use a portable cooktop, microwave, and mini-fridge in another room.
- Communicate Expectations : Discuss timelines, noise levels, and safety precautions with contractors.
Step 9: Execute the Remodel
During construction, stay involved to ensure everything aligns with your plan:
- Daily Check-Ins : Communicate regularly with your contractor to address concerns.
- Quality Control : Inspect completed tasks to catch mistakes early.
- Budget Tracking : Monitor expenses to avoid overspending.
Step 10: Finalize and Enjoy
Once the remodel is complete:
- Inspect the Work : Ensure all aspects meet your expectations and specifications.
- Address Punch List Items : Request fixes for any unfinished or subpar work.
- Celebrate Your New Kitchen : Host a gathering or simply enjoy cooking in your updated space!
Tips for a Successful Kitchen Remodel
- Focus on Functionality : Prioritize features that improve usability over purely decorative upgrades.
- Choose Timeless Designs : Opt for classic styles that won’t feel dated in a few years.
- Invest in Key Areas : Spend more on high-impact elements like countertops and appliances, and save on less visible items like hardware.
- Stay Flexible : Be prepared for unexpected challenges and adjustments during the process.
- Maintain Communication : Keep an open dialogue with your contractor to prevent misunderstandings.
Common Mistakes to Avoid
- Overlooking Storage Needs : Ensure you have enough cabinets, drawers, and pantry space.
- Neglecting Lighting : Combine task, ambient, and accent lighting for a balanced effect.
- Skipping Measurements : Double-check dimensions for appliances, furniture, and fixtures.
- Underestimating Costs : Include hidden expenses like permits, labor, and disposal fees in your budget.
- Rushing the Process : Take time to plan thoroughly to avoid costly mistakes later.



